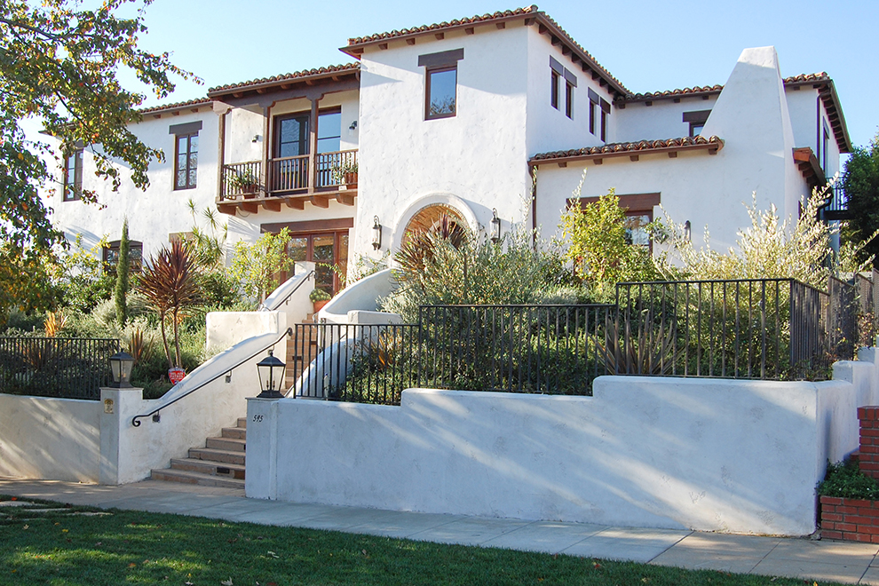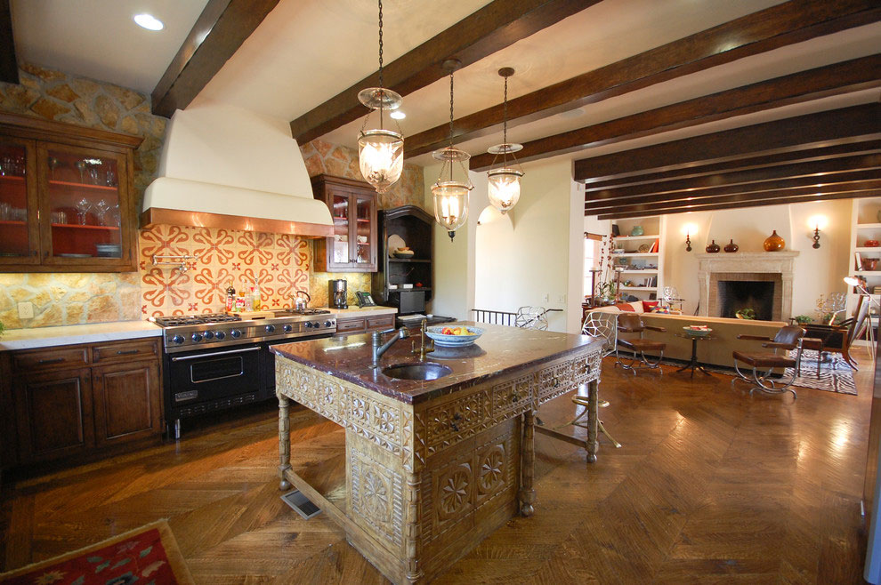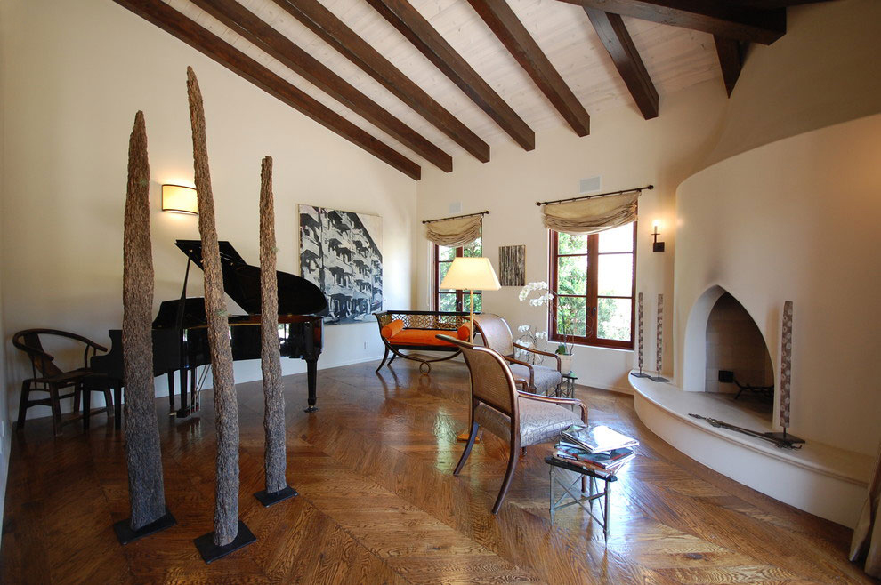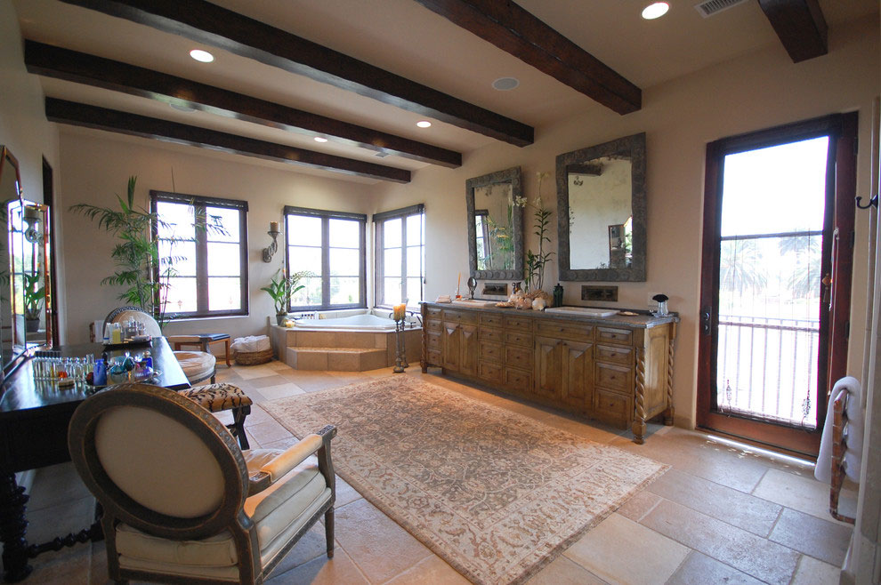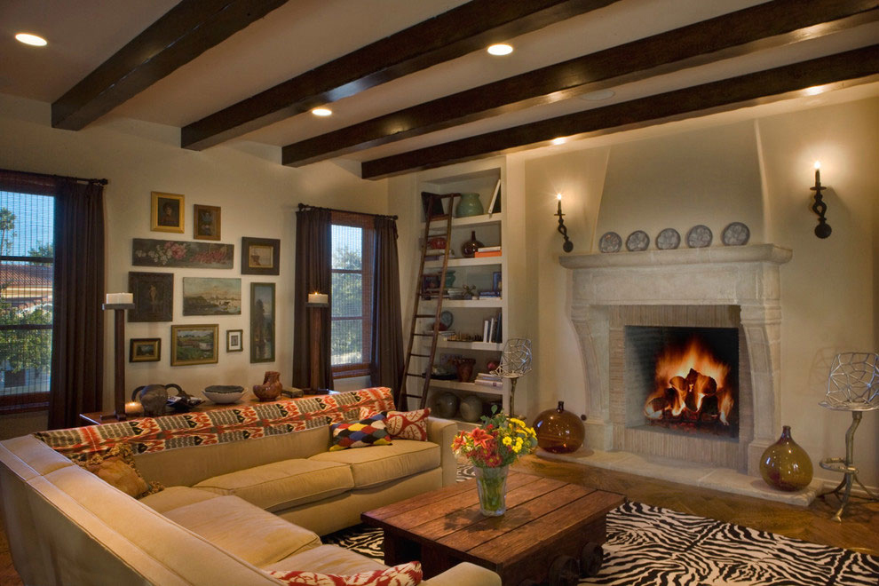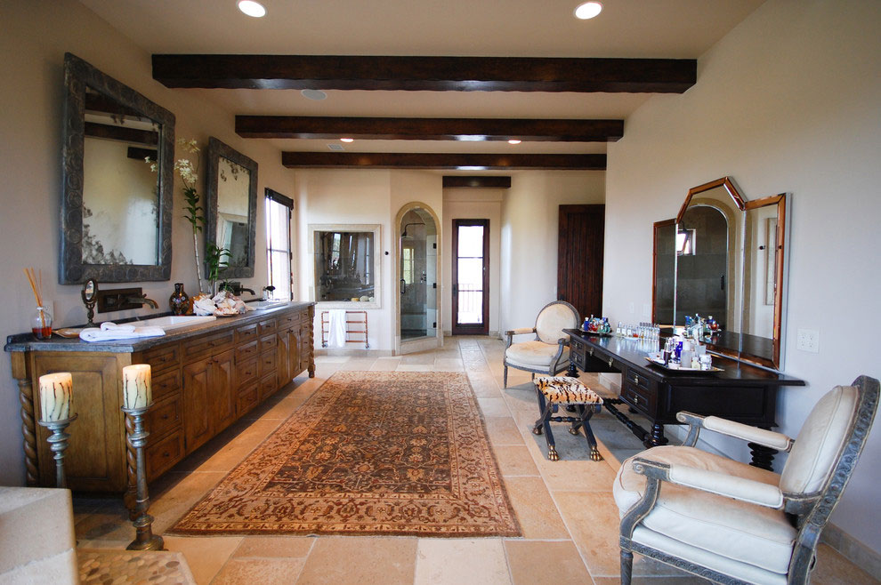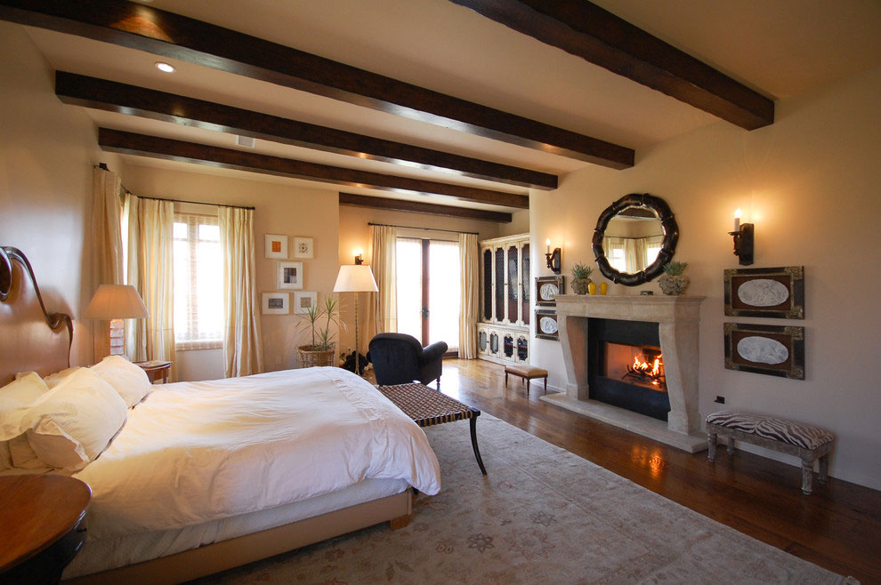Brentwood Residence
Project: A new two-story Spanish style residence on a half-size corner lot in Brentwood.
Client Requirements: Large and open plan kitchen, family room, and nook; 10' high ceilings, large master suite with several rooms for gym, library, two walk-in closets, large 12' tall garage for three car lifts and space for restoring vintage sports cars.
Challenge: A complete redesign of plans of a previous designer on a fast-track process to minimize the significant delay caused by stopping construction during foundation excavations. Improve the Spanish Architecture and increase garage ceiling height to 12' without sacrificing the beauty of Spanish home Architecture.
Solution: Move the excavated earth from the basement around the house perimeter to raise the site pad and hide the very tall garage basement.
Design Features: A large master suite (1,900 s.f.) comprising 7 rooms and 4 balconies, including a full-service kitchenette, 2 large walk-in closets, a gym and a study. All three levels of the home are served by a dumb-waiter from garage to kitchen to kitchenette, and laundry chutes from all levels down to the basement laundry room. A space on the roof was discovered during construction for a hidden private roof top deck with 360 degree panoramic views of the city, Santa Monica Bay and Santa Monica Mountains.
Property: 6,476 sq. ft. 3 bedrooms, 2 offices, 3.5 bathrooms, 1,218 sq. ft. garage

